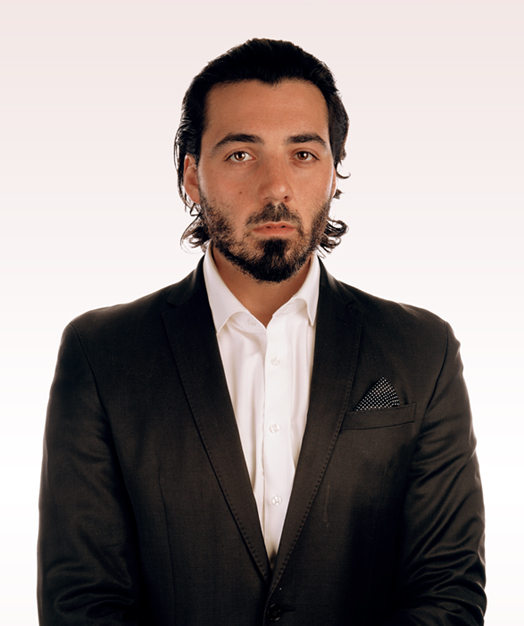condo à vendre
4517 Av. de l'Hôtel-de-Ville #504
Le Plateau-Mont-Royal (Montréal), H2T2A8
MLS # 9749090
Spacious & Bright Loft in the Heart of Plateau Mont-Royal
Unit 504 -- 4517 Avenue de l'Hôtel-de-Ville, Montréal (H2T
2A8)
Discover this unique loft-style condo offering 1,044 sq ft
of open, airy living space with soaring 10-foot ceilings,
located in a beautifully converted textile factory right in
the heart of the Plateau.
Situated on the 5th floor of a 6-story building, this
corner unit enjoys exceptional natural light and boasts an
unbeatable, one-of-a-kind view that truly sets it apart.
Unlike many new developments, this unit offers real space
and comfort--no cramped layouts here.
Key Features:
Loft-style layout with 1 spacious bedroom
1 indoor parking space (S11 -- SS1)
1 storage locker (B28 -- SS1)
Shared rooftop terrace with panoramic views
Elevator access
2-tone air conditioning connected to the building's central
chilled water system
Smart heating system--control it from your phone, anywhere,
anytime
Reinforced concrete structure for excellent soundproofing
and durability
Completely rebuilt facades (2013) -- modern look,
worry-free maintenance
This is one of the few concrete condo buildings in the
Plateau that offers both superior construction and indoor
garage parking--a rare find in this sought-after
neighborhood. The building is meticulously managed and
maintained.
Originally converted into lofts in 1998, the building has
preserved its industrial character while offering modern
comforts. Ideally located at the corner of Avenue de
l'Hôtel-de-Ville and Mont-Royal Avenue, you're just steps
away from cafés, boutiques, green spaces, and all the
vibrant charm of Plateau Mont-Royal.
This move-in ready unit is currently vacant and available
for immediate occupancy.
Electros inclus.
- Mode de chauffage: Air soufflé
- Approvisionnement en eau: Municipalité
- Énergie pour le chauffage: Électricité
- Équipement disponible: Climatiseur central
- Garage: Intégré
- Proximité: Autoroute/Voie rapide, Cegep, Garderie/CPE, Golf, Hôpital, Parc-espace vert, Piste cyclable, École primaire, École secondaire, Ski de fond, Transport en commun, Université
- Stationnement: Au garage
- Système d'égouts: Municipal
- Vue: Panoramique
- Zonage: Résidentiel
- Frais de copropriété: $8,928 / année
- Taxes municipales: $4,353 / année
- Taxes scolaires: $564 / année
Pièces
| Pièce | Niveau | Dimensions | Finis | Description |
| Cuisine | 15.10x6.8 P | Bois | ||
| Chambre à coucher principale | 11.2x17.0 P | Bois | ||
| Salon | 15.4x13.9 P | Bois | ||
| Salle de bains | 10.8x11.9 P | Bois | ||
| Salle à manger | 12.8x9.4 P | Bois |
 100
100

