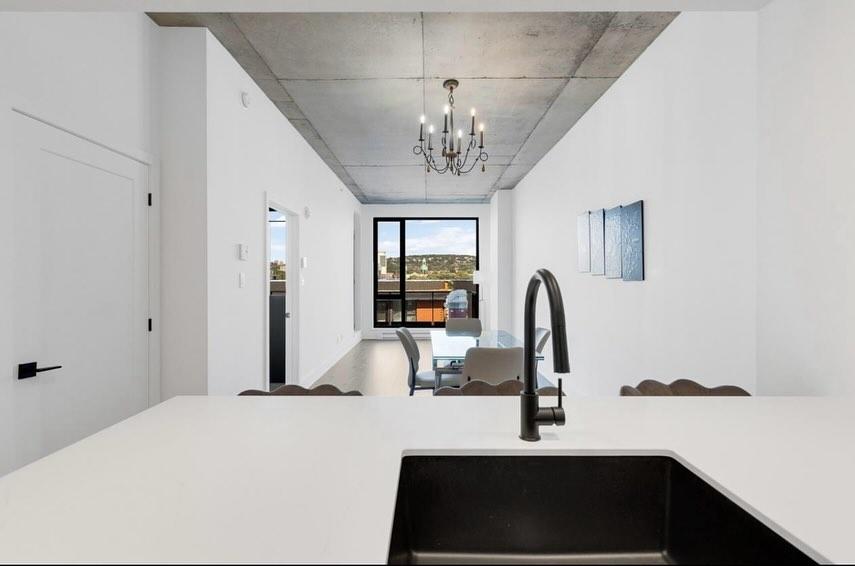Listed Sold in 2 days 290 Av. Walnut A rare Gem in the heart of St Lambert. Listed by Kayla Samuels. @samuelskayla
plus de détails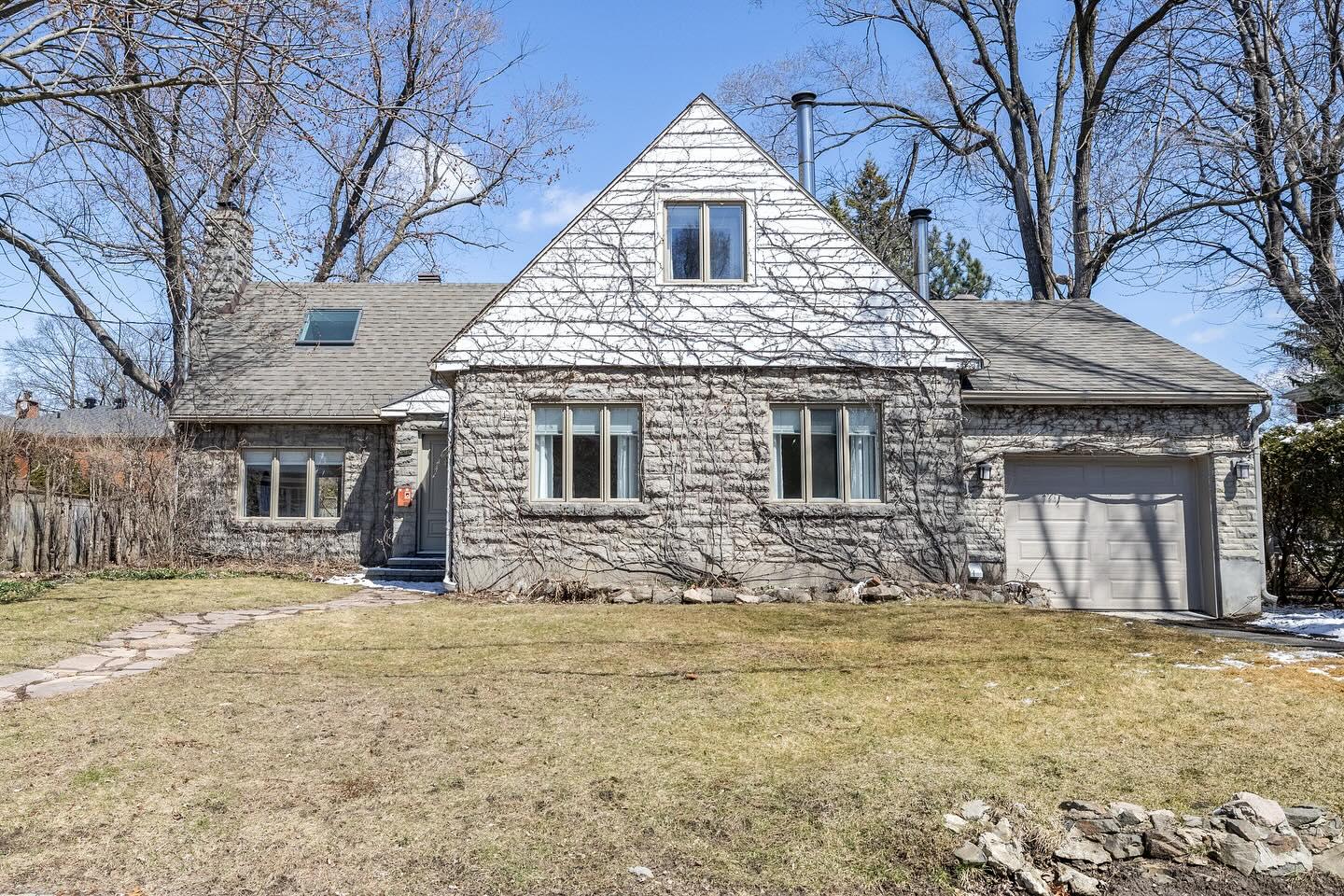
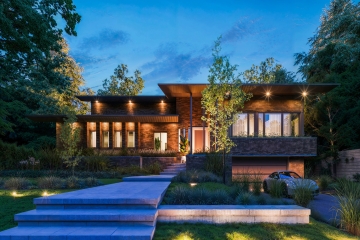
Top Of Westmount - Propriété à réaménager, y compris le permis de la Ville de Westmount pour une Nouvelle maison

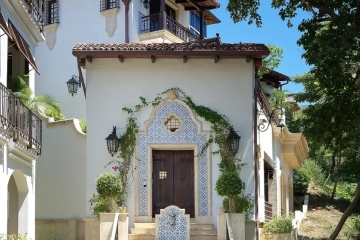

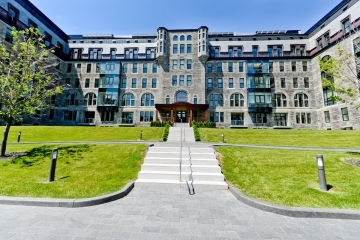
M Sur La Montagne LUXUEUX 3 Chambres + Vivoir

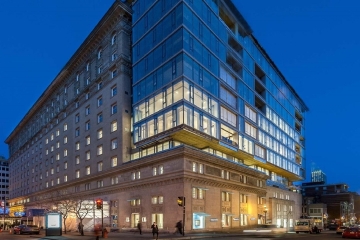
Les Résidences au RITZ-CARLTON

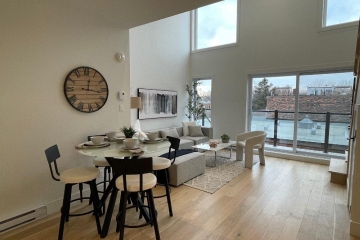

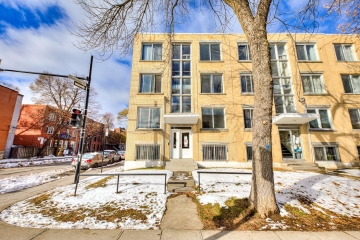

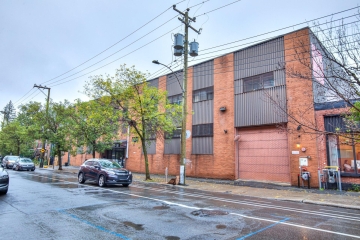









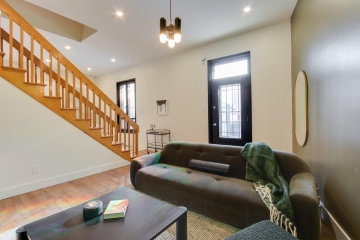

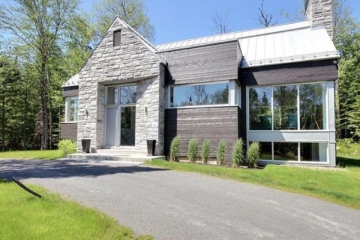

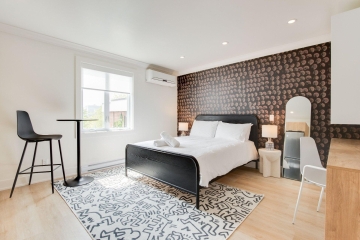

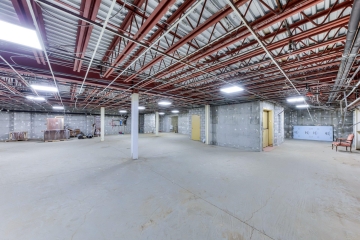

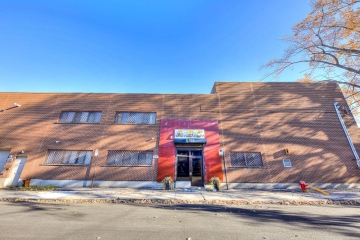

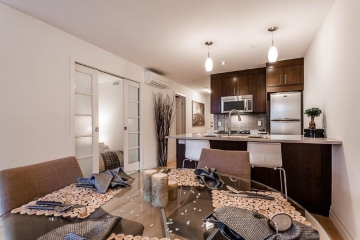

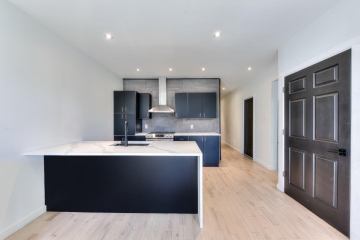


Annie Gusew & Jean Guy Banville VENTE Duplex Rosemont Saint Zotique E.
Cet automne, nous avons eu recours aux services immobiliers LuxuryMTL pour la vente de notre duplex. Nous avons vraiment apprécié le professionnalisme offert par Kayla Samuels et son équipe. Nous avons été soutenus et conseillés à toutes les étapes du processus, ce qui nous a permis de mieux gérer notre stress. Nous sommes très heureux que la vente ait été conclue rapidement et que nous ayons obtenu le prix correspondant à notre prix cible.
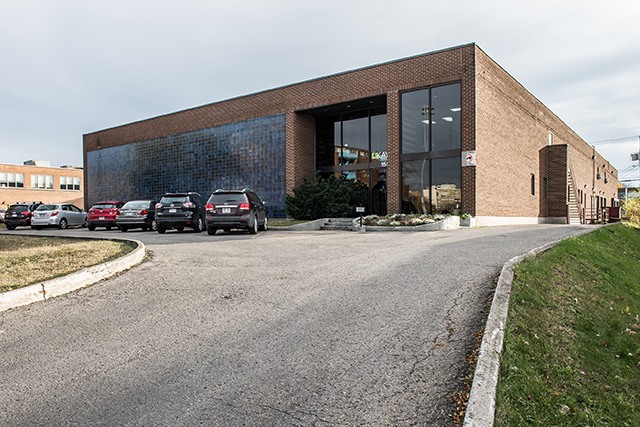
Hy Kanner Président Kayjon Graphics
Juste un petit mot pour vous remercier de votre expertise dans la vente de notre immeuble situé sur la rue Jules-Poitras à Ville St. Laurent, au Québec. Votre approche professionnelle de la vente de biens immobiliers commerciaux est incomparable. Le bâtiment en question vendu en deux semaines sans aucun problème.
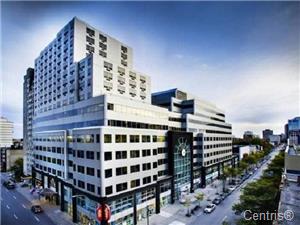
Lin Ding Xact Condos
L'emplacement est la clé, le condo Xact est situé au cœur du centre-ville et est entouré de commodités à proximité. Les responsables de la construction répondent rapidement aux préoccupations. Excellent personnel.
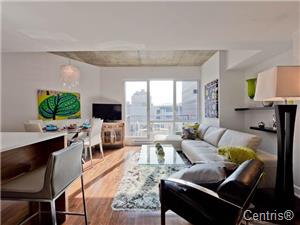
Valentina & Luca Location Penthouse Condo St.Dominique
J'ai eu le plaisir de rencontrer Kayla Samuels des Immeubles Montria lorsque j'ai récemment déménagé avec ma famille de Hong Kong à Montréal. Je n'aurais pas pu demander une meilleure introduction à ce nouveau chapitre de nos vies. Il n'est jamais facile de déménager, mais trouver les bonnes personnes pour vous aider à trouver une maison peut vraiment faire la différence. J'ai trouvé les services d'Immeubles Montria extrêmement professionnels et qualifiés. Kayla Samuels a fourni un service "sur mesure". Elle ne voulait pas nous trouver "une maison" mais "notre maison", s'assurant qu'elle connaissait et comprenait nos besoins. Cette approche nous a vraiment fait sentir comme chez nous et chez nous à Montréal. Les condominiums que nous avons visités étaient de la plus haute qualité. Nous avons trouvé le bon appartement très rapidement et tous les aspects juridiques et administratifs liés à notre nouveau bail ont été traités avec efficacité et précision. Nous sommes très satisfaits des Immeubles Montria et recommandons leurs services à toute personne intéressée par la location ou l’achat d’une propriété dans cette belle ville.

Dr. Alain Ptito & Carolina Echeverria Le Linton
Dear Kayla, here we go!
We recently purchased what we imagine will be our last apartment. Downsizing, after raising three kids, can be particularly tense and stressful,not with Kayla. She made the whole journey a fun one. We did not have to waste any time with properties that would not be the right fit for us. Her pre-selection was so well done, so exact, we had a very smooth process ahead. What can we say? she is a true professional and she takes her clients' interests at heart!
Kayla Samuels has very good judgement, and in our case, she really knew better than we knew, and which property was truly our best choice. The entire experience was stress-free, cordial, light and in the end, moving... because... She really cares!
In one sentence, Kayla is a fantastic real state agent!
Dr. Alain Ptito & Carolina Echeverria
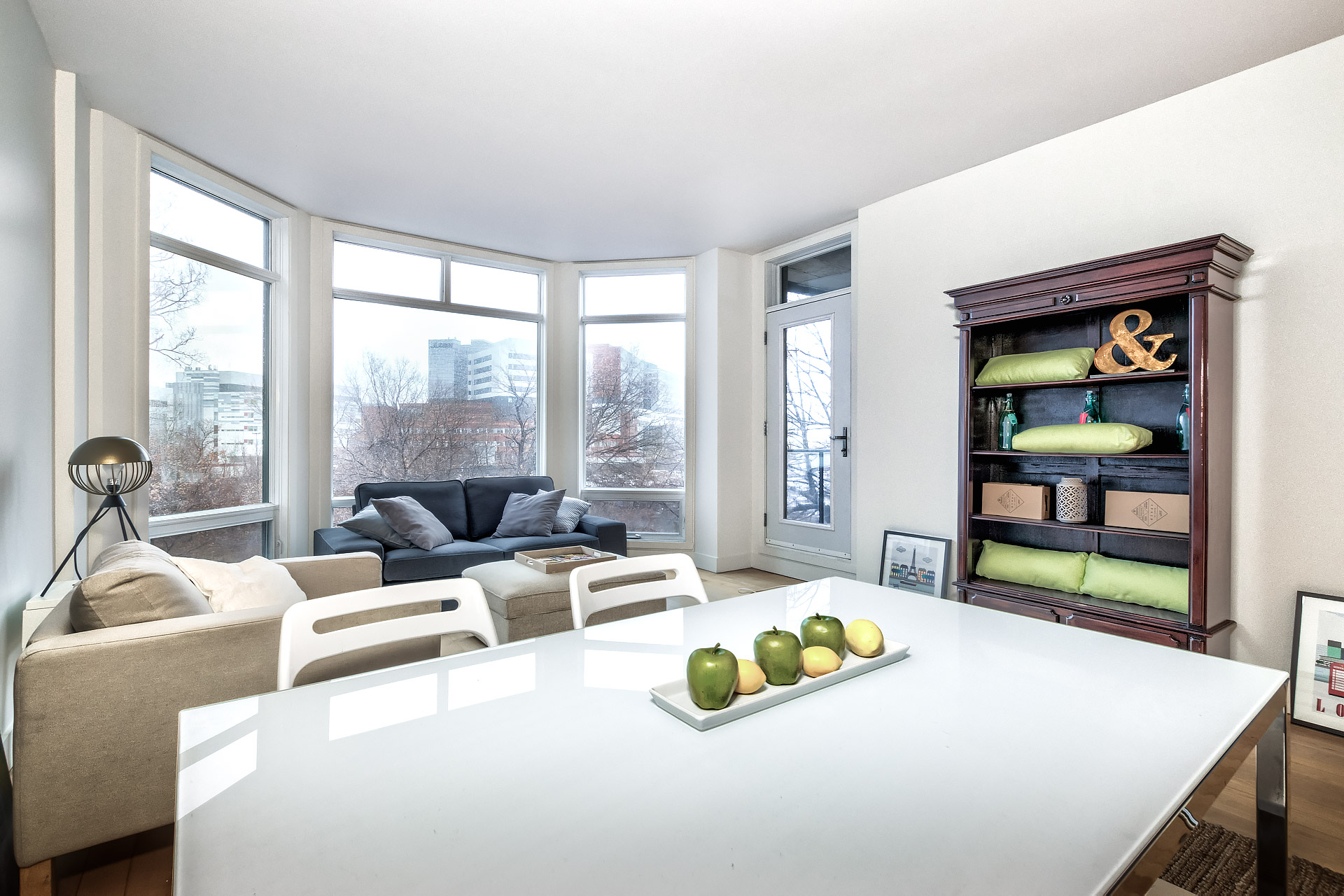
Robert Smith Sale on multiple condos. Westmount/Plateau
Dear Mark and Shawn,
Thank you for your thoughtful gift of the bottle of Champagne.
This to me, showed your degree of class and high degree of professionalism.
Both of you are to be congratulated for the effort you put into orchestrating this very difficult sale process – it was a tough one despite the fact that the many setbacks were neither the fault of the vendor nor the buyer.
I/we enjoyed working with you and look forward to future business with you.
Please feel free to use (all or part of) this as a recommendation and endorsement of your work ethics and commitment.
Thank you again and Best wishes,
Robert Smith
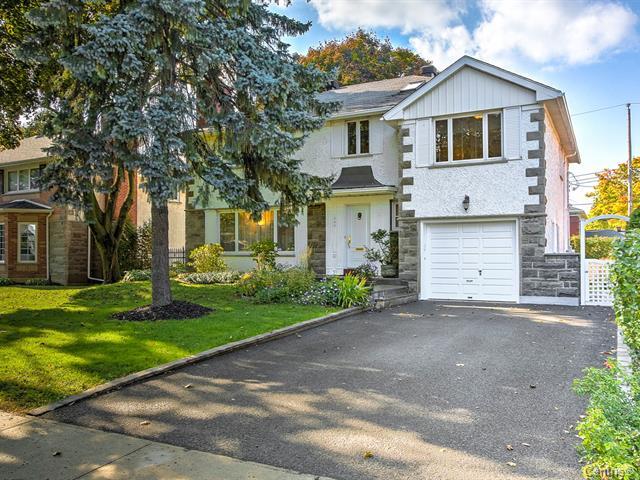
Andrew Cheaib First home purchase
One of the best experiences i have had dealing with brokers when purchasing a property. They were courteous, professional, and very knowledgeable. I highly recommend Montria to anyone looking to sell/buy/rent a property.
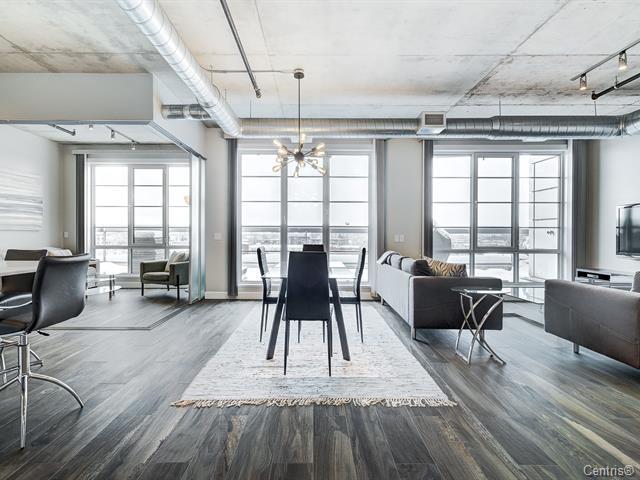
Mr. Coutinho 3 year rental.
As a newcomer to Montreal, I couldn't have found a better real estate agency. They go the extra mile to know you and find the perfect place for you, and they don't stop until you are perfectly settled. Referred them to a couple of my colleagues and a few days latter they had a big smile on their faces too!

Fabien Loupy Luxury rental.
Je possède un condo haut de gamme dans le mile-ex que j'ai essayé de mettre moi-même sur le marché. Je n'ai pas eu de locataires sérieux.
J'ai décidé de donner mon condo à Immeubles Montria pour trouver un locataire pour moi et gérer ma propriété. J'ai été extrêmement satisfait du service que j'ai reçu de ce groupe. J'ai de longues heures de travail et ils étaient disponibles tard le soir et le week-end pour prendre mes appels. J'ai également aimé leur communication proactive, me tenant au courant des visites, des pistes qu'ils ont eues, etc. Ils ont une connaissance approfondie de la dynamique du marché et peuvent vous conseiller sur ce qui est réaliste ou non. Ils ont un réseau incroyable qui leur a permis de trouver rapidement de grands locataires potentiels pour ma maison.
Paisley barnes
Diana Lomber
Metroplex Urban Spaces
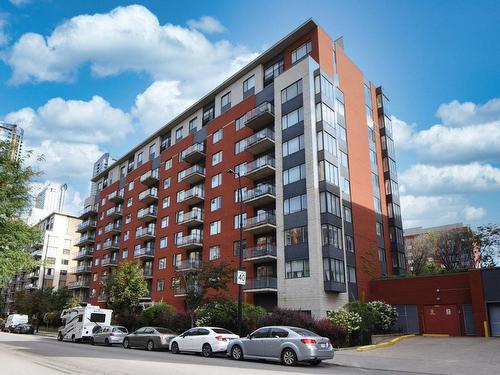
Firas Hamade

Listed Sold in 2 days 290 Av. Walnut A rare Gem in the heart of St Lambert. Listed by Kayla Samuels. @samuelskayla
plus de détails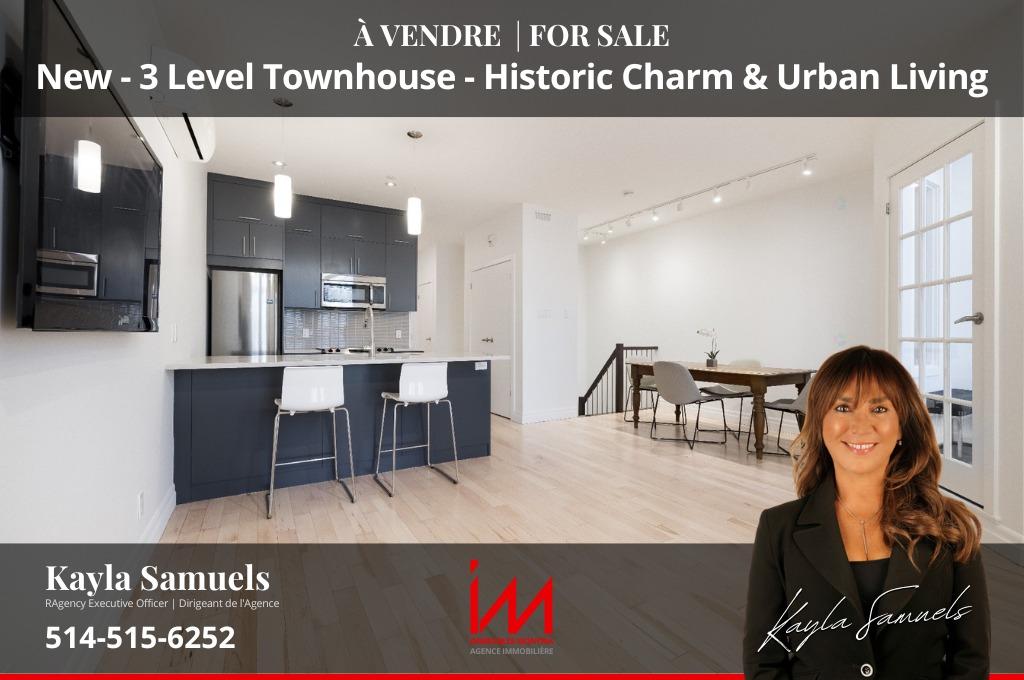
New ListingIn the heart of Shaughnessy Village overlooking the gardens of the CCA this stunning 3level townhouse condo in Montreals Shaughnessy Village combines modern comfort with historic charm. Centris 13176346Boasting 3 bedrooms 21 bathrooms and spacious living areas this home is the epitome of modern comfort in an unbeatable location. Key FeaturesMain Level Spacious Living The openconcept layout is ideal for both entertaining and everyday living. The updated kitchen featuring elegant granite counters overlooks the living and dining areas creating a seamless flow between spaces.Versatile Bedroom Layout This townhouse includes 3 generously sized bedrooms with 21 modern bathrooms ensuring ample space for family guests or a home office.Upper Level 2 Bedrooms Full Bath Den The top floor includes two bedrooms and a full bathroom along with a versatile den. This space is perfect for a home office a cozy reading nook or even an art studioideal for customizing to your lifestyle.Lower Level Private Bedroom or Den The lower level offers a private bedroom with a full bathroom and its own direct exterior entrance providing the perfect setup for a professional working from home a guest suite or even a gym. The separate entrance ensures privacy and convenience for those who need to meet clients or accommodate family members.Gorgeous Design Rich polished wood floors run throughout the home enhancing the elegant feel of the space. High ceilings create a sense of openness while large windows flood the home with natural light.City Park Views Enjoy breathtaking views of downtown Montreal with the added bonus of overlooking the park of the renowned CCA Architectural Museum. Whether youre relaxing in your living room or unwinding in your bedroom the views are truly unbeatable.Kayla Samuels Real Estate Broker5145156252kayla@luxurymtl.com#homestaging#luxuryRental#LuxuryRentalMontreal#luxurymtl#mtlluxuryhomes#mtlluxury
plus de détailsRare Opportunity to rent for 1 year at the Prestigious Le Linton Golden Square Mile. Centris # 28300311Ideal for visiting Professor or Diplomat. Live in a famous Artist Oasis and enjoy the colours from around the world in this gorgeous Condo at Le Linton in the heart of the Golden Square Mile.Key Features Fully Furnished Every room thoughtfully designed to inspire from the vibrant artwork on the walls to the one of a kind furnishings that complement the spacious layout. 3 Bedrooms Each with a separate private spaceideal for working professionals or those who appreciate the importance of a quiet retreat. Elegant Entrance Walk into an impressive entrance hall that sets the tone for the stylish home beyond. Open Concept LivingDining A seamless flow between living spaces makes this condo ideal for both intimate evenings or entertaining guests. High Ceilings Wood Floors Stylish and timeless these features make every room feel even more expansive. Chefs Kitchen A sleek fully equipped kitchen designed for the culinary enthusiast with plenty of room for creativity. Private Primary Bedroom Complete with an ensuite washroom featuring an oversized shower plus a huge walkin closet. A true retreat. Private Second Third Bedrooms Spacious enough for both sleeping and working perfect for professionals students or families recently renovated stylish washroom.#homestaging#luxuryRental#LuxuryRentalMontreal#luxurymtl#mtlluxuryhomes#mtlluxury#carolina_echeverria_art#mcgillu#mcgillalunmi
plus de détails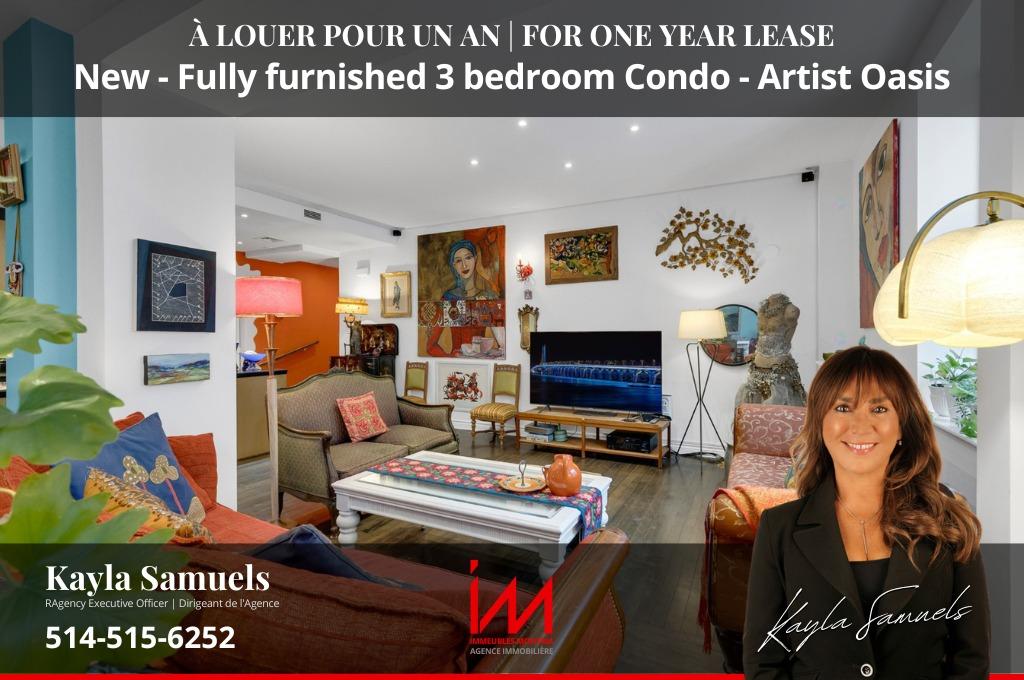
NEW LISTINGTop Floor 6th floor with gorgeous view of the Mountain and City Featuring10 Ft High CeilingsSpacious open plan living room dining room overlooking a spectacular view of the Mountain and City leading to a large private balconyKitchen with quartz counters and quartz waterfall large bar and lots of counter spaceSeparate laundry closetPrivate Spacious bedroom with views of the Mountainand direct access to the extra large Balcony floor to ceiling windows locker includedOption to Purchase Garage on first level of SS extra large garage for 75000Listed by @samuelskayla
plus de détails